Tile showers and bathtub surrounds are some of the most commonly tiled areas of a home. But how do you measure your shower for tile to calculate how much you need?
This post is going to show you exactly how I measure:
- Walls of a shower or bath surround
- Shower curb
- Shower floors
- Tile Edge Trim piece(s)
- Niche, bench, half-walls
If you are looking for more general ways of calculating square footage for tile floors, walls, and backsplashes check out this post instead.
Let’s dive in!
Estimated reading time: 8 minutes
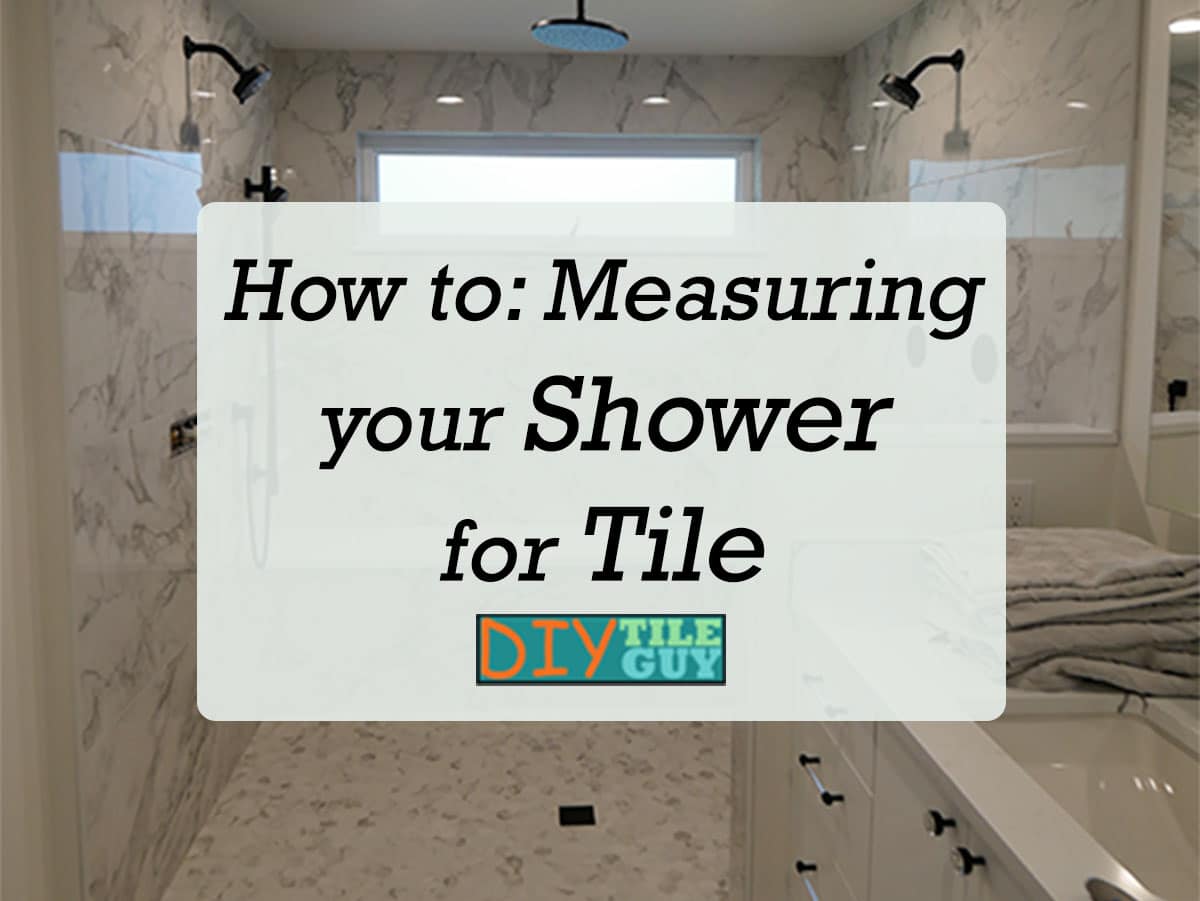
Let’s take a very common tile project and figure out how many tiles we need to tile 3 shower walls, a shower curb, and a shower floor.
We’ll start with the walls.
How to measure shower walls for tile
To figure your shower walls we will apply the concept from above: width x height. This is the same thing as finding the area of a rectangle.
The first step is to take a measuring tape and determine the width of walls 1, 2, and 3. Further, as covered in this post, we round up to the nearest half-foot.
- 2 ft-10 inches becomes 3 feet
- 4ft-10 inches becomes 5 feet
- 2 ft-10 inches becomes 3 feet
Then I like to add the three numbers together to speed things up: 3+5+3=11. So, 11 feet is the total width of the space.
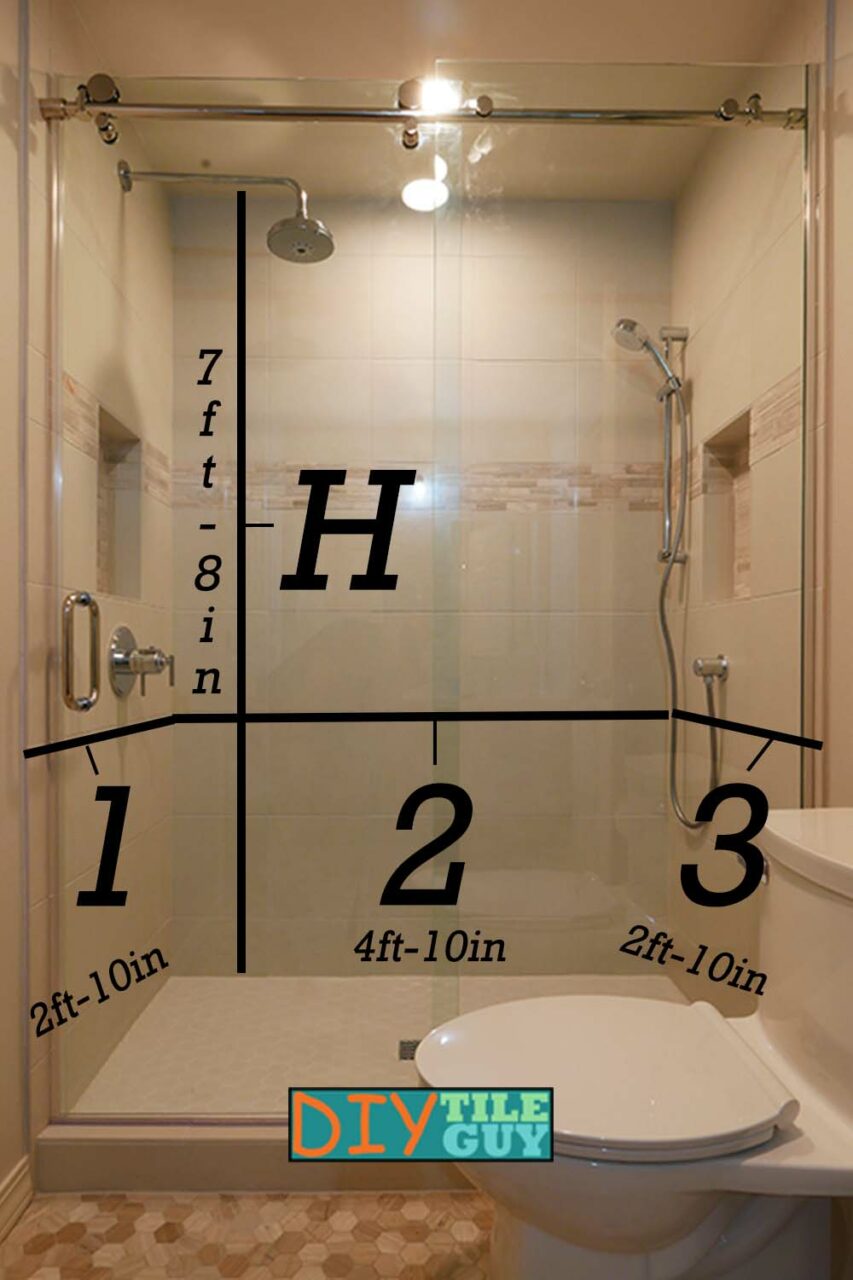
Shower wall height
The shower wall height (H) is 7 feet 8 inches which rounds up to 8 feet.
11 feet is the width of the area multiplied by 8 feet gets you 88 square feet of wall tiles.
How to measure the shower curb
Firstly, it matters how big your curb is. Is it 6-inches wide? Is it 3-inches wide? Maybe it’s 5 inches high from the outside? Taller?
Next, is to know how you will trim the edges. If you are putting metal edge profiles on each side then you will need what we call ‘field tile’ for the top and sides.
Field tile is a term for normal tiles. Tiles that aren’t considered trim tiles.
However, if you have bullnose trim tiles then you only need to supply tile for the vertical front and inside of the curb as the top will be trim tiles.
If you are only tiling the vertical front and inside then what I do is add one square foot of tile for every linear foot of curb.
Example: Curb is 58 inches in length. 58 inches rounds up to 5 ft. I would add 5 sq. ft onto the wall tile number.
If we take our 88 sq. ft number above for the walls, now we add 5 sq. ft and come up with 93 total sq feet of wall tile. Again, this is without any extra, for now.
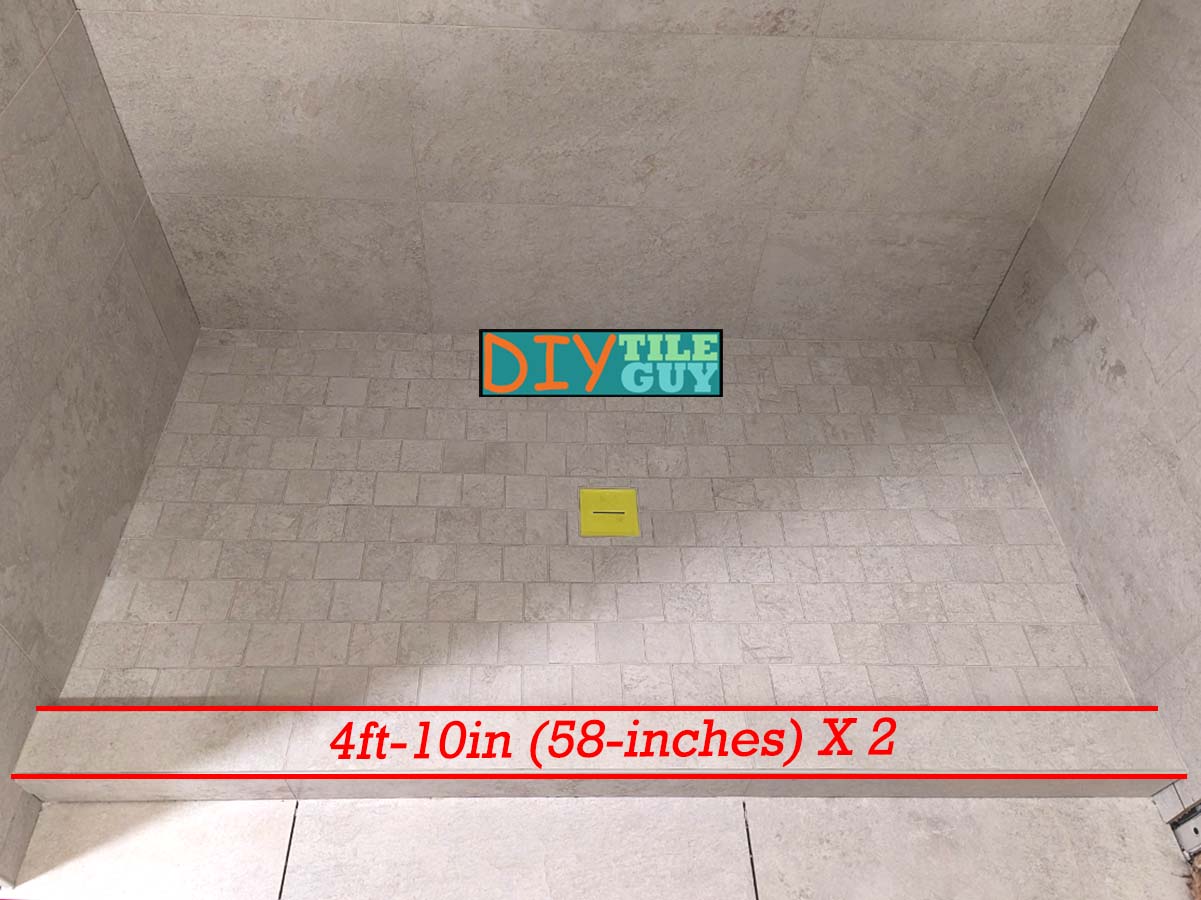
If your curb is extra tall and/or wide
When you add up the three sides: front, top, and inside, then add them together they should come out to under 1 foot. If you add those three numbers and it’s over 1 foot then you’ll want to add another half foot onto your measurements above.
Example: front is 8 inches, top is 6 inches, and inside is 3 inches. Added together equals 17 inches. So you’ll want to add 1.5 ft x 5 linear feet of curb which comes to 7.5 more square feet to add to your wall tiles.
How to calculate trim tiles for a shower
Trim pieces in a shower will go on any exposed edge of the tile. This is no matter if you are using metal edge trim or some sort of a tile trim like pencil trim or bullnose tiles.
Remember, it’s anywhere a wall ends and you can see the edge or any outside corner.
For our shower above, we would have two vertical ends on each side of the shower and we’ll round those up to 8ft each.
Then we have the curb. Whenever you have a curb you always want to take the length of the curb and X2 because there are two outside corners. So, for the curb we’ll figure 5 ft across and multiply that times two for 10 linear feet.
So, 8+8+5+5= 26 linear feet of trim.
This could be 4 sticks of Schluter Rondec, for example. Perhaps it’s 26 one-foot long trim tiles. Whatever your trim, make sure you get 26 linear feet of it plus some extra.
Don’t forget: Do you have a recessed shampoo niche that will need trim all around it? What about a bench? Half-wall with tiles on the top and front? You will want to add trim tiles on for all of those scenarios.
Try to think about all of the edges that will be exposed and that’s where you want to order trim tiles for.
How to measure mosaic tile for shower pan
Finally, the shower floor. Shower pan tile is typically small so that it can conform to the bends of the shower that are sloped for drainage. An additional benefit to these small tiles is that the numerous grout joints can enhance the grip and make the surface more slip-resistant.
So, rather than round up in half-foot increments, I prefer to round up to the nearest inch and calculate the floor in square inches. Here’s what this looks like:
Example: This shower floor is 59.25 inches wide by 31.5 inches deep.
59.25 becomes 60 inches. 31.5 becomes 32 inches.
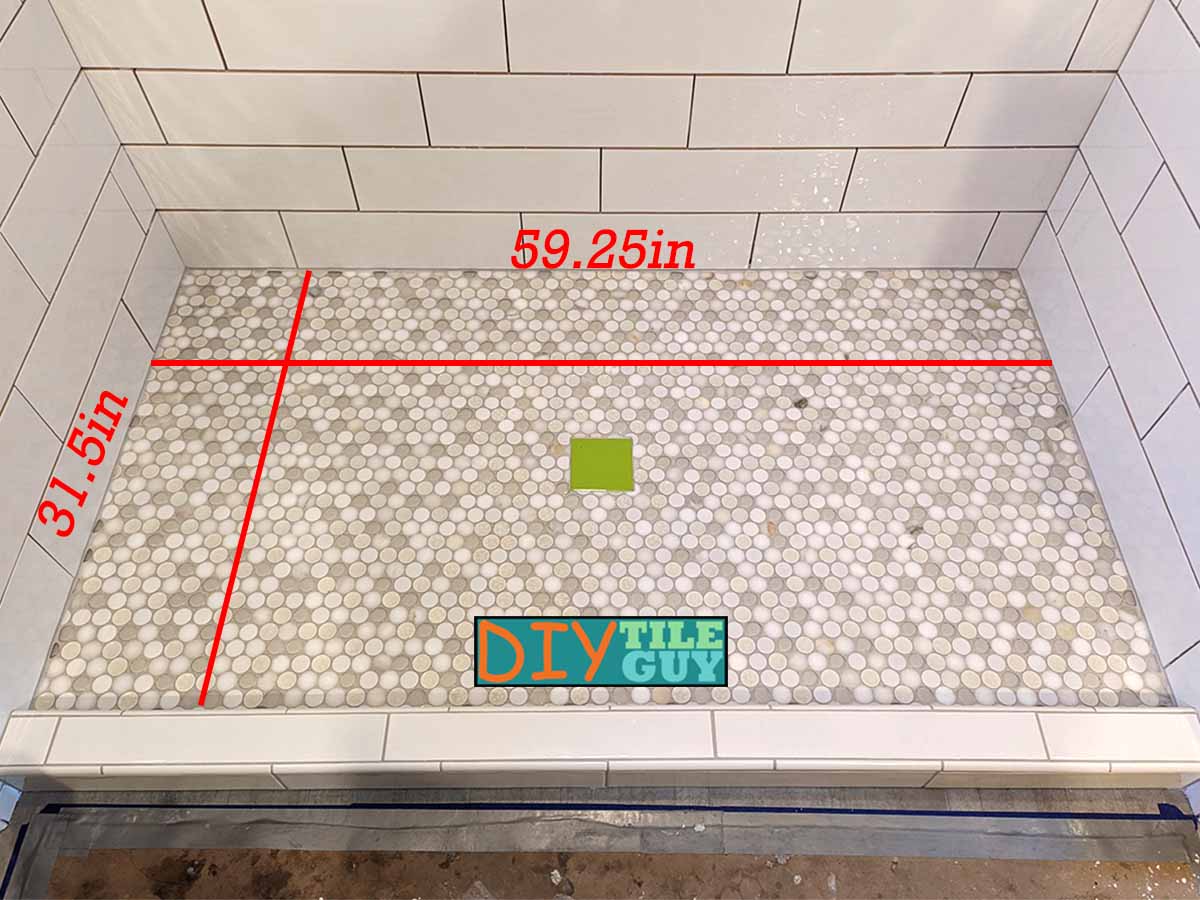
60 X 32 = 1920 square inches
Converting square inches to square feet
Next, square inches of tile doesn’t isn’t really useful until we convert this number over to square feet. We do that by dividing by 144.
1920 ÷ 144 = 13.33 sq. ft.
This is how many square feet of mosaic shower pan tile we would need to cover the shower floor before extras are included.
Niches, Benches, and Half-walls
This is pretty straightforward:
How many more tiles to figure for shampoo niches?
Keep in mind that you’ve already measured the walls. So, for recessed shower niches, you only need to add additional trim tiles for all four edges.
So you would measure the:
- Height x 2
- Width x 2
Then add all four numbers together and add them to your tile edge trim totals. Remember, edge trim is figured in terms of linear feet.
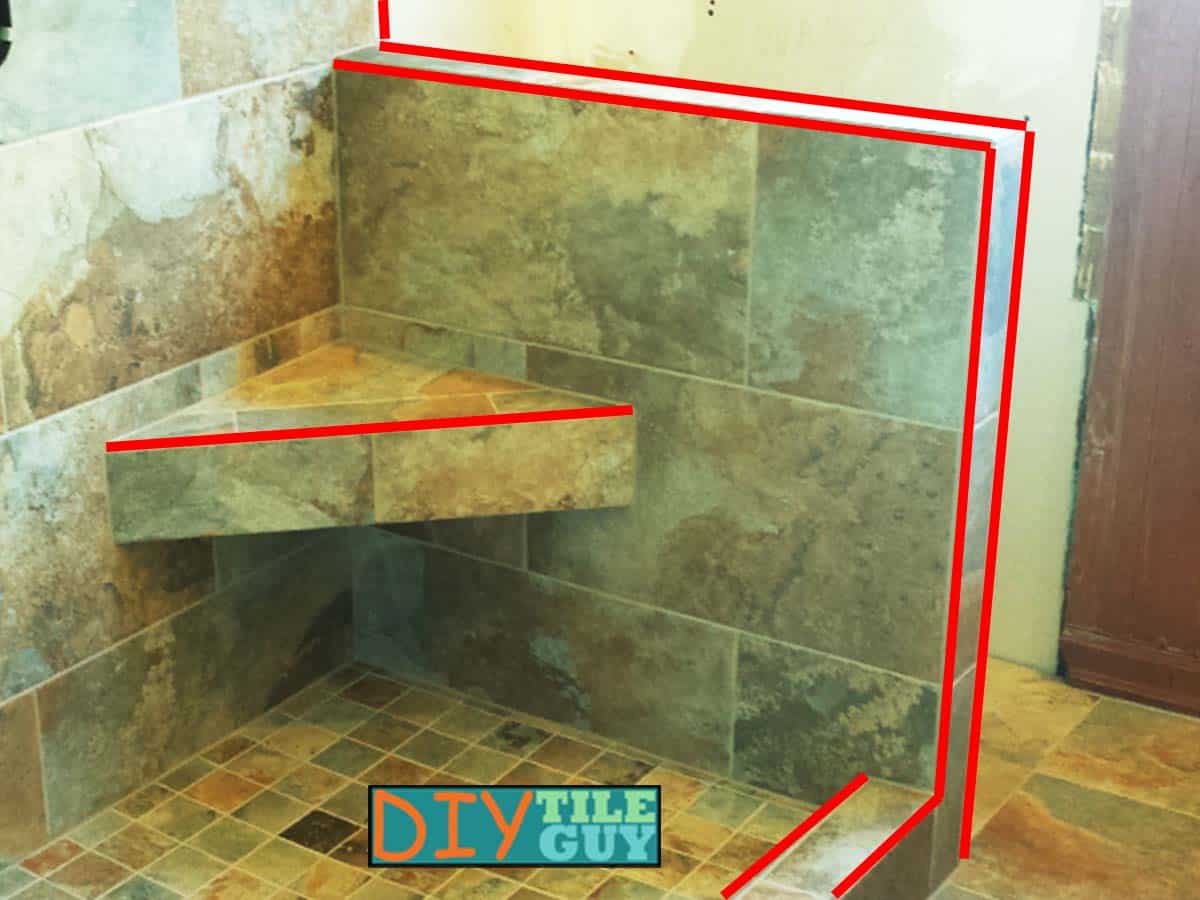
Accent tile in the back of the niche
If the niche is a different tile than the rest of the shower then you will need to figure it separately.
You do this by measuring the width x height and rounding up to the nearest square foot. You would then order that many square feet of an accent tile and possibly one extra square foot if you feel that it would be wise.
Measuring shower benches for tile
Benches are similar to niches. You already have the vertical wall tiles figured. So, you only need to measure:
- how many square feet the top of the bench is and add to your field tile measurements
- each side of the bench where your trim pieces will go and add that to your tile trim measurements
Don’t forget to figure any vertical corners where trim tiles might go.
Shower half-walls
The wall portion of half-walls is simple enough to calculate. You simply do what you learned in the wall section above.
But you will want to add tile edge trim to the top and ends of the wall where tile will go. Further, since both sides will get tile trim you would double each measurement to arrive at an accurate amount of trim tiles.
How much extra tile to purchase?
The calculations above don’t include extra tiles and you will need to order extras. This post covers how many extra tiles to purchase.
Measuring your shower for tile
Showers and bathtub surrounds are such common tile projects that they deserve their own post. This post covers more about calculating square footage for tile for floors, walls, and backsplashes.
Let me know what questions that you have in the comments.
Leave a Reply