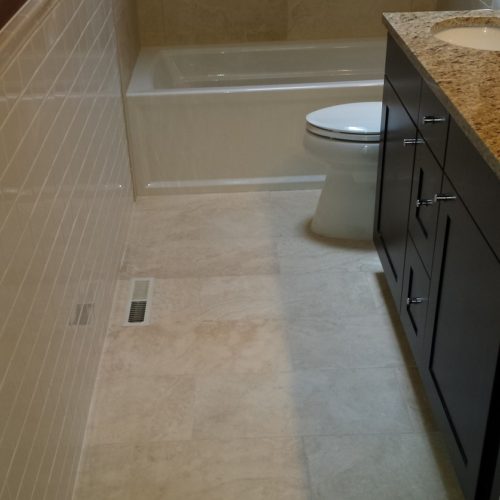It seems like a simple project- a small bathroom floor. You’ve picked out your tile at the local box store along with a few supplies and you’re ready to go. The problem is: Where do you start?
This post assumes that your existing floor is removed and your tile underlayment is installed.
Basically, you need to layout your bathroom floor for the tile that you’ve picked out and begin installing.
See my previous post on tile layout concepts and why this layout was chosen.
So let’s get right into it. Here’s your plan of attack in 5 steps:
Estimated reading time: 5 minutes
Bathroom Floor Tile Layout
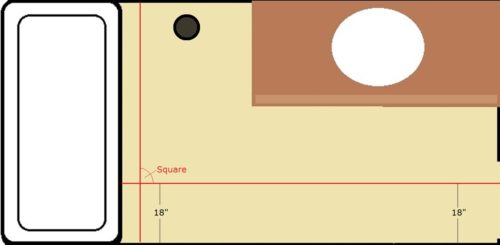
1. Find something to go off of
You have to measure off of something and draw a line. How do you know what to start measuring from?
Generally, I look for the longest wall. Even better if it’s a long exterior wall.
Look to avoid small interior walls and tubs (plumbers go through extensive training to make sure they’re not put in straight).
Sometimes a vanity works and sometimes it doesn’t. Longer vanities work better but look to go off of walls first.
In the diagram above, I measured 18 inches. This is an arbitrary number and you can draw it wherever you like.
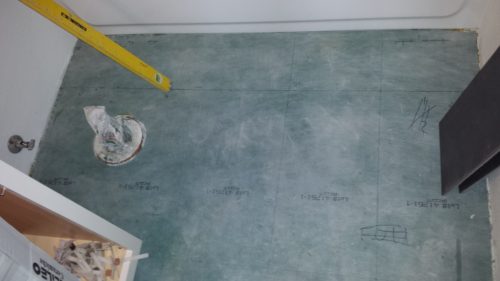
2. Draw square lines off of it
Draw a couple of square lines off of your main line to see how the tub and doorway(s) are square. Use straight edges and a framing square, a 3-4-5 triangle, a laser square, or whatever works.
5 Ways to Screw Up your Cement Board Installation on Floors
Then go around and check how straight everything else is.
Check the tub, the vanity, the doorway(s). Some things will probably be off.
If everything is off, go back to step 1, but try coming off of a different wall. Then (step 2) square off of that.
How does that work? Ask yourself this question: Does the room look straight and square off of these lines?
Sometimes there are bathrooms where everything is out of square. If that’s the case with your bathroom floor just do the best that you can and move onto step 3.
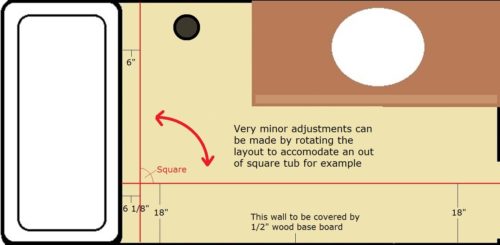
3. Make adjustments to your floor layout lines
Sometimes a minor adjustment can fix everything. For example: in the photo above the tub is out of square by 1/8 inch.
Nothing will cover the tile at the tub but there will be a wood floor base at the wall on the left (1/2 inch).
Since it’s easier to make square cuts than it is to make not-square cuts you may consider moving the layout to square off of the tub.
That way you can cut the tub cuts in square and the wall cuts will be covered by the base.
If the tub is out of square by 1/4 inch or more do not do this. Go off of your original square lines, bite the bullet, and cut the tub in at an angle.
Self-Leveling Underlayment: The Ultimate Guide
4. Draw a layout line the length of the floor
Now that you know what’s square you’ll need to adapt this to your bathroom floor tile layout.
Do this: Place two tiles at your starting point with a grout joint in between. Remember to leave a gap at the wall.
In the drawing, the starting point was off of the long wall. Draw that line the length of the bathroom (long green line in the diagram).
You now have one of your layout lines. See photo below:
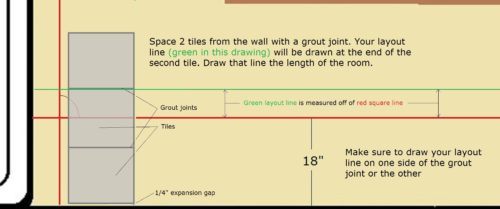
5. Make intersecting lines every two tiles
Now for the other direction. Ideally, your tile should transition underneath the center of the door when the door is closed. This way, when the door is closed you’ll see tile on one side and transition to carpet, hardwood, or whatever your other flooring is on the outside.
Start your tile under the door and measure two tiles and two grout joints. Draw an intersecting line.
Do this again every two tiles until you get to the tub. Your tile will start tight to the lines in one of every four corners. Draw an X in that corner.
Make sure you start your tile in the same corner every time.
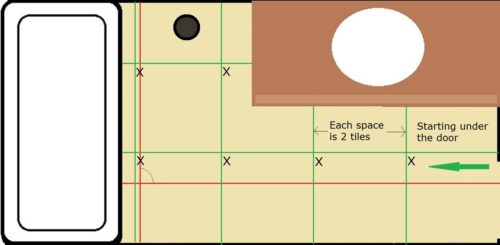
With these 4 tips, you should have success with your bathroom floor tile layout. If there’s anything I’ve left out please let me know in the comments below.
Want to know how to calculate the square footage of your tile floor? Read this.
